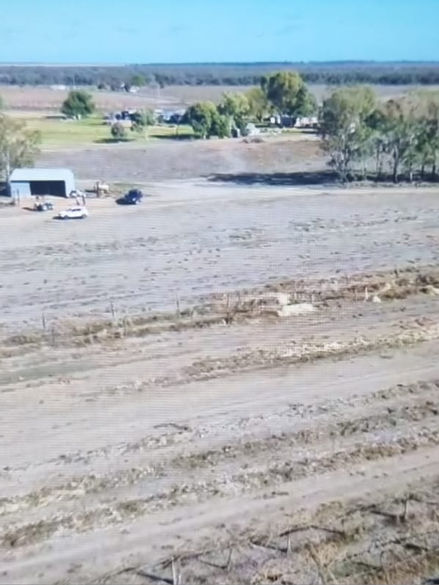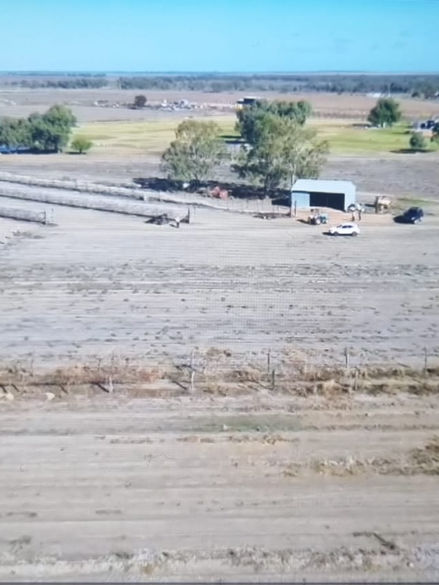

ÉLÉGANCE ÉTERNELLE
MONDIAL
CONCOURS
du 1er août au 30 septembre
2024
Inspiré du design
Architecture paramétrique
Paramétrique

Conception économe en énergie
A faible consommation

Conception durable
Durable

3D PRINTING SOLUTION
ÉVÉNEMENT

À PROPOS DE L’ÉLÉGANCE ÉTERNELLE
The Everlasting Elegance Project is a groundbreaking 3D-printed home design competition seeking innovative architects to translate the essence of rural New South Wales into a reality.
This project is nestled amidst the picturesque landscapes near the Murray River, known for its sprawling vineyards and rolling hills. We envision a magnificent estate designed for family gatherings and fostering lasting memories.
Here's what sets the stage for your design:
Location: Rural New South Wales, near the Murray River
Climate: Hot and dry summers, cool winters
Purpose: Estate for extended family and friends gatherings
We're looking for architects who can:
Embrace 3D-printing technology to create a cutting-edge and sustainable home.
Respond to the natural beauty of the Murray River region with a design that integrates seamlessly with the landscape.
Craft a functional and comfortable space that caters to hot summers and cool winters.
Design a haven for family and friends, fostering a sense of togetherness and connection.
CONSIDÉRATIONS SUR LA CONCEPTION
The client envisions an inner courtyard as the heart of this rural escape. However, the Everlasting Elegance Project goes beyond replicating traditional designs.
We challenge participating architects to push the boundaries and imagine a revolutionary 3D-printed single-story home that thrives in the arid Australian landscape.
Here's what we're looking for in your design:
Embrace the Inner Courtyard Concept:
Integrate an inner courtyard as a central element, fostering a sense of connection with nature and providing a tranquil space for relaxation and entertainment.
Reimagine the Rural Dwelling:
Challenge traditional notions of a country estate. Leverage the capabilities of 3D printing to create a home that is both functional and aesthetically striking.
Thrive in the Arid Landscape:
Design a home that responds to the hot and dry climate. Consider features like natural ventilation, water harvesting, and materials suited to the environment.
Sustainable Solutions:
Embrace the potential of 3D printing for sustainable construction. Explore innovative materials and techniques that minimize environmental impact.
This project is an opportunity to showcase your vision for the future of living. Don't be afraid to experiment and think outside the box. We encourage you to explore the possibilities of 3D printing and design a home that is not only a haven for family and friends but also a testament to sustainable and innovative living in the Australian countryside.



LA MAISON
The Everlasting Elegance Project envisions a single-story courtyard house designed for a unique purpose: fostering connection and togetherness across generations. The client desires a space that can comfortably accommodate his extended family, including adult children, parents, siblings, and future grandchildren (age range 20-70 years).
Key Considerations:
Multigenerational Living:
The design should cater to the needs of multiple families at once, offering separate living areas for each "nuclear family unit" while still promoting a sense of community. Each zone should be self-sufficient with its own sleeping quarters and amenities, ensuring privacy and independence.
The Connecting Heart:
The inner courtyard serves as the central hub, connecting private spaces with shared areas like the kitchen, dining room, and entertainment areas. This encourages interaction and allows family members to easily transition between private and communal activities.
Embrace the Outdoors:
Given the hot and dry climate, the courtyard becomes an essential living space. Design the courtyard to facilitate outdoor activities, fostering a natural gathering point for relaxation, meals, and entertainment.
We encourage you to:
Conceptualize innovative layouts that ensure privacy for each family unit while promoting interaction and togetherness in the common areas.
Design flexible spaces that can adapt to the changing needs of a multigenerational family.
Maximize the functionality of the courtyard as an outdoor living space, incorporating features that provide shade, ventilation, and a connection to nature.
This competition is an opportunity to redefine the concept of a rural family estate. Design a home that fosters connection across generations, embraces the beauty of the Australian landscape, and sets a new standard for sustainable living in the arid outback.

LE PROGRAMME DE LA CHAMBRE
The Everlasting Elegance Challenge outlines a detailed room program to guide your design:
Common Areas:
Open-plan kitchen, dining, and living/entertainment area: This central space should encourage gathering and interaction between family members.
Shared bathroom:
A conveniently located bathroom accessible from the common areas.
Laundry room:
A dedicated space for laundry needs.
Shared office:
A flexible workspace equipped for 2-3 people, ideal for a hot desk environment.
Private Quarters:
Four separate living units: Each unit should include a bedroom, walk-in wardrobe, and a private bathroom with a small kitchenette for basic meal preparation or refreshments.
Connection to the Courtyard:
All four units should be accessible through the central inner courtyard, promoting easy access to shared areas and fostering a sense of connection with nature.
Additional Considerations:
Outdoor Parking: Given the large family size and potential for visitors, design an open, non-sheltered car park area for up to 10 cars within the overall landscape plan.
Design Flexibility:
This program serves as a guide, and we encourage you to explore innovative ways to optimize the layout. Consider features that promote privacy while maintaining a sense of togetherness, and ensure seamless integration of indoor and outdoor living spaces.

LE SITE DU PROJET
The Everlasting Elegance Project unfolds on a captivating rural canvas. The site boasts a flat terrain with surrounding fields, likely sprawling vineyards, inviting breathtaking vistas and the region's signature dramatic sunsets. A cluster of mature trees stands proudly, destined to become a defining feature of the courtyard house design. These trees should be carefully integrated into the project, adding a touch of established nature and character.
Practical Considerations:
Vineyard Vistas:
Embrace the expansive views of the surrounding vineyards, allowing the natural beauty to be a constant presence within the home.
Sunset Spectacle:
Orient the design to capture the awe-inspiring sunsets, perhaps incorporating outdoor areas specifically for enjoying this nightly wonder.
Preserving the Trees:
Carefully integrate the existing tree group into the design, transforming them into a central feature of the inner courtyard.
Agricultural Access Road:
Acknowledge the presence of the access road on the left side of the site. Consider how the design can either minimize its visual impact or integrate it seamlessly into the overall layout.
Site Entry:
Maintain the current access point from Stuart Rd, ensuring convenient entry and exit for residents and visitors.
JUDGES
Prof. Philip Oldfield
Judge
Philip Oldfield is a Professor of Architecture and Head of School at UNSW Built Environment, Sydney. His research examines how we can build to meet the needs of society, while limiting the environmental impact of the built environment. This includes special interests in tall building architecture, embodied carbon and climate literacy in architectural education.
Prof. Philip F. Yuan, FAIA
Judge
Philip F. Yuan is a Professor at CAUP, Tongji University and an Honorary Fellow of the American Institute of Architecture. He is the co-founder of DigitalFUTURES Association and a founding partner of Archi-Union Architects & Fab-Union Technology. Yuan's work has been recognized with the UIA 2023 The Auguste Perret Prize for Technology in Architecture, among other awards, and has been exhibited internationally.
COMMENT S'INSCRIRE
01
Calendrier de soumission :
Veuillez vous référer au calendrier mis à jour disponible sur notre site Web pour connaître la date limite de soumission la plus récente. Compte tenu de la nature internationale de ce concours, nous demandons à toutes les candidatures d'indiquer clairement le fuseau horaire utilisé pour la date et l'heure de soumission.
02
Vidéo inspirante :
Soumettez une vidéo de 2 minutes au format Ultra Haute Définition (UHD). Dans cette vidéo, discutez de votre inspiration en matière de conception, en détaillant le processus de réflexion derrière votre proposition. Présentez-vous brièvement ainsi que votre expérience en architecture, en mettant en évidence votre point de vue et vos qualifications uniques.
03
Soumission de conception :
Nous vous encourageons à vous concentrer sur une communication claire de votre concept de conception. Voici ce qu'il faut inclure :
Dessins et diagrammes :
Utilisez des dessins et des diagrammes pour présenter efficacement votre proposition de conception.
Courte déclaration écrite (200 mots maximum) :
Sur quatre feuilles PDF portrait A1 distinctes, incluez une déclaration écrite concise décrivant votre concept de conception et ses principales caractéristiques.
04
Sélection et reconnaissance :
Exposition:
Toutes les candidatures présélectionnées seront présentées dans une exposition publique, offrant ainsi l'occasion de partager votre vision avec un public plus large.
Prix :
Le design gagnant se verra attribuer un prix prestigieux, ainsi qu'une sélection de mentions honorables.
SPONSORS

LUYTEN

University of New South Wales
AWARDS
The Everlasting Elegance competition offers a staggering $1.5 million AUD in total prize value, encompassing site, construction, and additional prize offerings. The winning designer will have the unique opportunity to see their vision brought to life as the featured project.
The Prize:
Realization of Your Design:
The winning design will be transformed into a tangible 3D-printed country courtyard house in Pomona, NSW, Australia. This picturesque location, renowned for its vineyards and proximity to the Murray River, provides the perfect backdrop for showcasing the power of 3D design and construction.
Showcase Property:
The completed house will serve as a living testament to the exceptional capabilities of 3D printing, demonstrating how this innovative technology can deliver outstanding and affordable building solutions.
Recognition:
In addition to the grand prize, we will recognize exceptional design concepts with commendations. These awards will celebrate the creativity and ingenuity of our finalists.
SOUMISSIONS
OUVREZ MAINTENANT
1er AOÛT au 30 SEPTEMBRE 2024

APPLIQUER






























